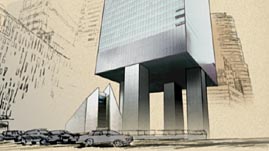Teachers' Domain - Digital Media for the Classroom and Professional Development
User: Preview


Source: Building Big: "Thinking Big, Building Small"
SUSAN KNACK, Civil Engineer: Designing a building is sort of like any sort of problem solving. You first need to identify what the problem is you have to solve.
DAVID PREVATT, Civil Engineer: The building is like the end of a process— it isn't the beginning, it isn't the start.
KNACK: Is it going to be a school? Are you going to build a skyscraper? Are you going to build a stadium?
NARRATOR: Or a bank? In the early 1970s, Citibank wanted new headquarters. Their architect presented structural engineer William LeMessurier with an unusual challenge: Citibank's new skyscraper had to stand over a church.
WILLIAM LEMESSURIER, Civil Engineer: Well, normally you would bring columns down in the four corners as well as along the way. But this wasn't possible— the church was there. So a radical solution had to be, uh, found.
NARRATOR: William LeMessurier had to design a solution for a very tough problem. He and his team needed to find a way for the skyscraper to stand above the church.
LEMESSURIER: We closed in after months of work on the idea that there would be columns in the middle of each side and not at the corners.
KNACK: Typically a structure has columns at the four outside corners, if you just had a simple square. The challenge is if you move the columns to the center you have to carry the load to the center points.
NARRATOR: Imagine you took the legs of a table and moved them from the corners to the center of each side. To keep the skyscraper from toppling over. LeMessurier made use of triangles. He planned for steel beams to be arranged like giant Vs to direct the building's weight away from its corners and toward the four columns in the center of the sides. The engineer realized that his triangles had an additional benefit.
LEMESSURIER: This turns out to be the most efficient way to resist wind forces on the building.
PREVATT: A tall building, any building... all buildings move. Some move more than others.
GIRL: I didn't know that. It's cool... It's cool, but it's kind of scary, too.
BOY: I would probably think that the building wasn't built correctly.
KNACK: As a structural engineer, you have to account for various forces. As we talked about before, you have to account for weight. You also have to account for natural forces such as wind. I'm sure everybody has experienced a wind force.
GIRL: It's kind of like being underwater with a lot of water pushing you, except the water is not there.
BOY: Blowing, like struggling to move forward.
KNACK: Well, a building gets blown just like you do during a windstorm. And so, when your umbrella flips outside its structure couldn't support the wind load. And a building has that same sort of force against it.
PREVATT: Every time you walk on the street corner and the wind blows against you, do you fall down? No, you don't, because you're actually resisting the wind somehow. How do you do that? Is it muscle? Is it balance?
So, therefore, if I can design in my building muscle and balance I will allow that building to move just a little bit but it'll stay in its place and it'll be safe.
NARRATOR: For Citibank, LeMessurier used triangles in his design to help give his skyscraper the "muscles" and "balance" it needed to resist the wind.
PREVATT: If you look around at long bridges or some buildings you're going to see a lot of triangles. And why is that?
(wind blowing)
NARRATOR: The square structure moves in the wind. (creaking) And bends... (creaking) when weight is applied. Crossbeams form triangles and add stiffness. (wind blowing)
PREVATT: The triangle is a very stable shape, and civil engineers, structural engineers, we use it repeatedly.
NARRATOR: Millions of people live and work in Manhattan. How do you think the triangle helped building designers make this possible?
 Loading Standards
Loading Standards Teachers' Domain is proud to be a Pathways portal to the National Science Digital Library.
Teachers' Domain is proud to be a Pathways portal to the National Science Digital Library.
